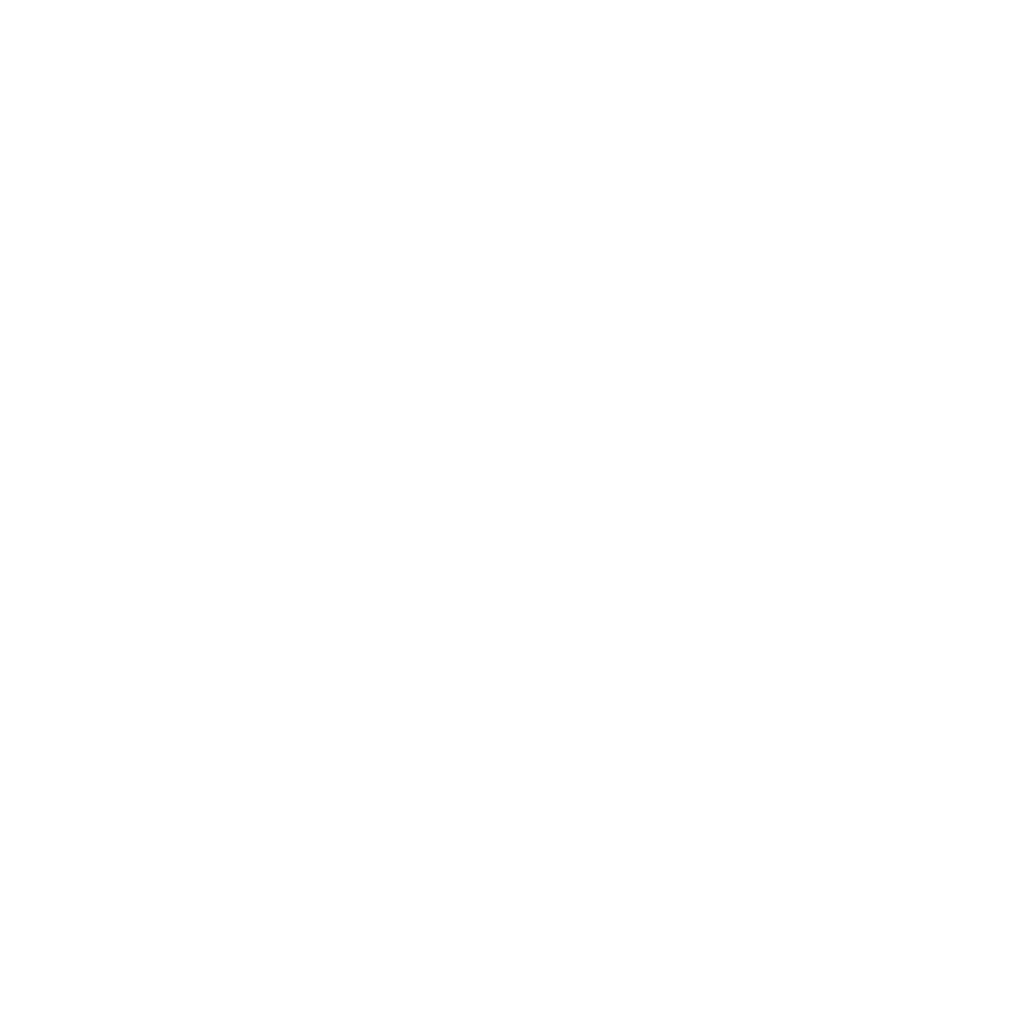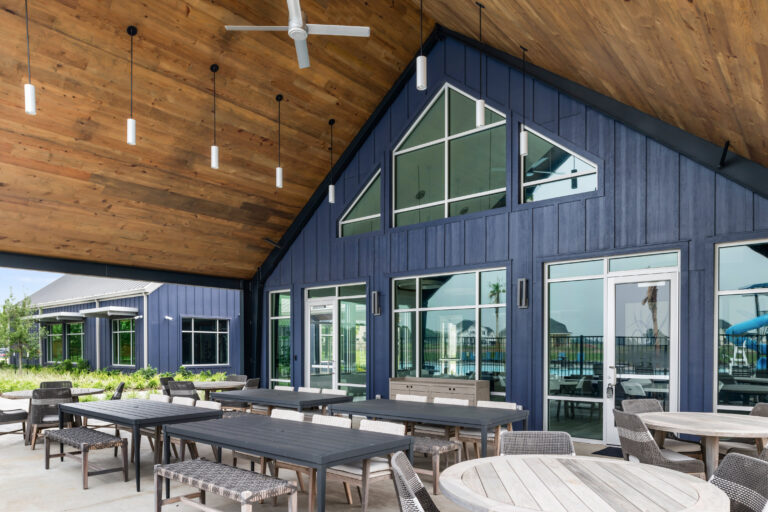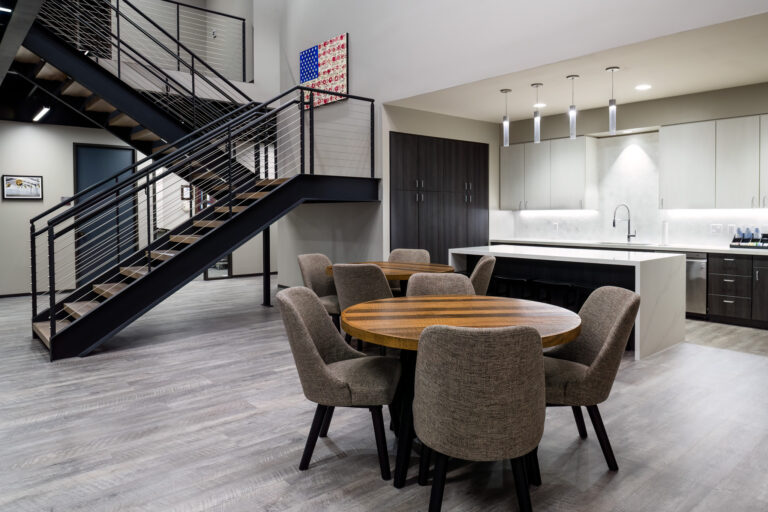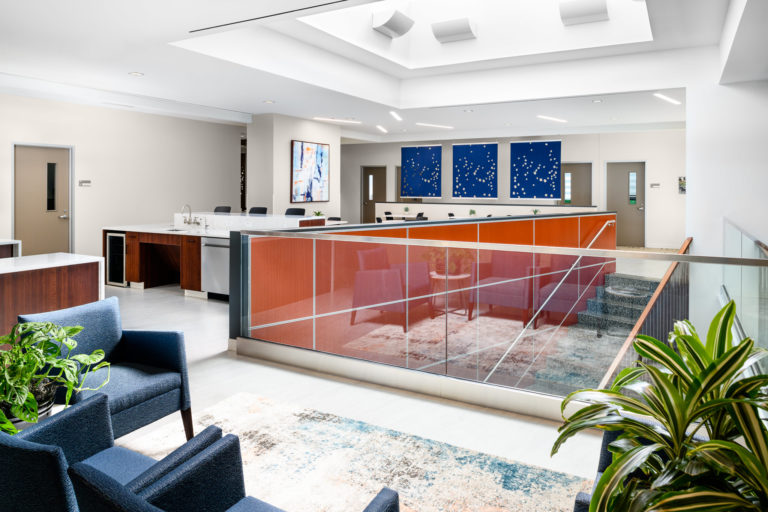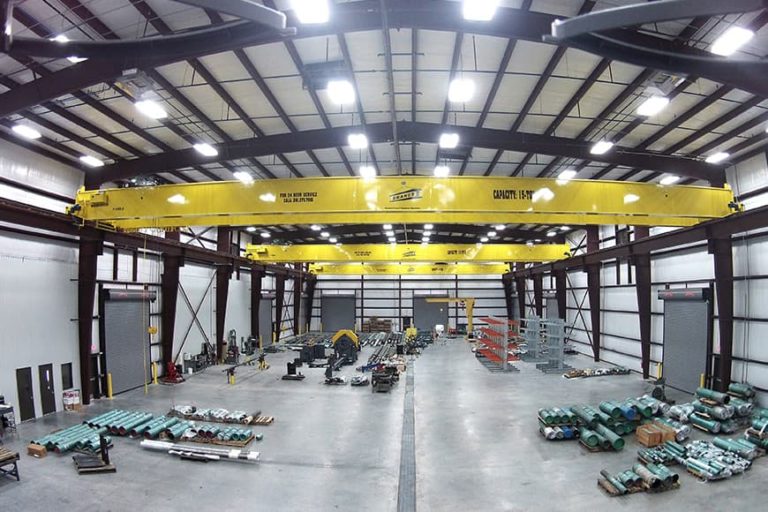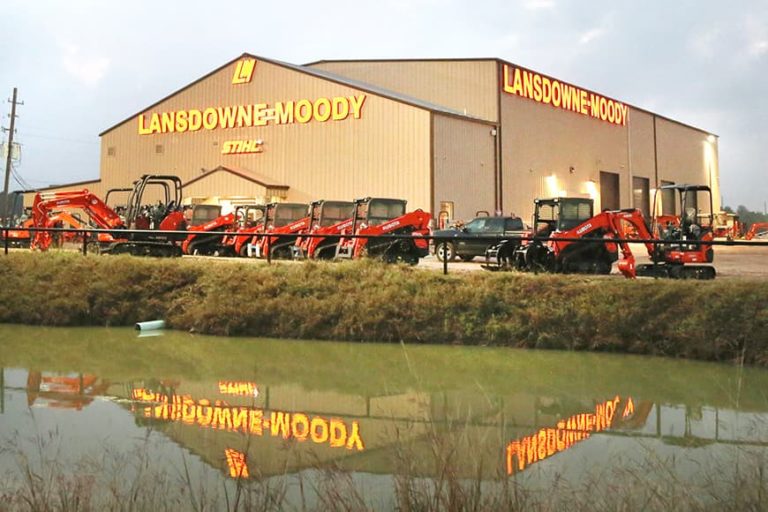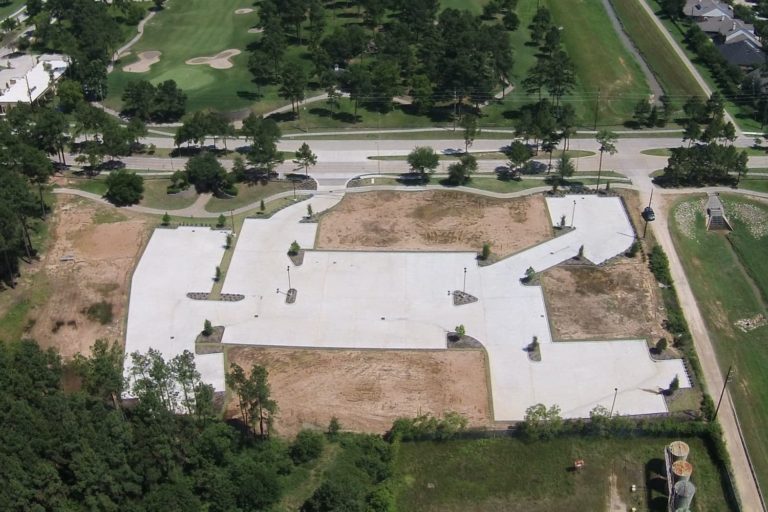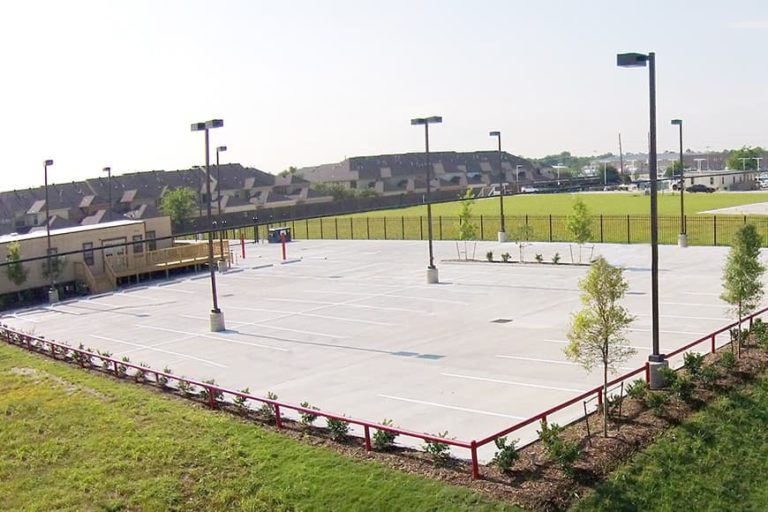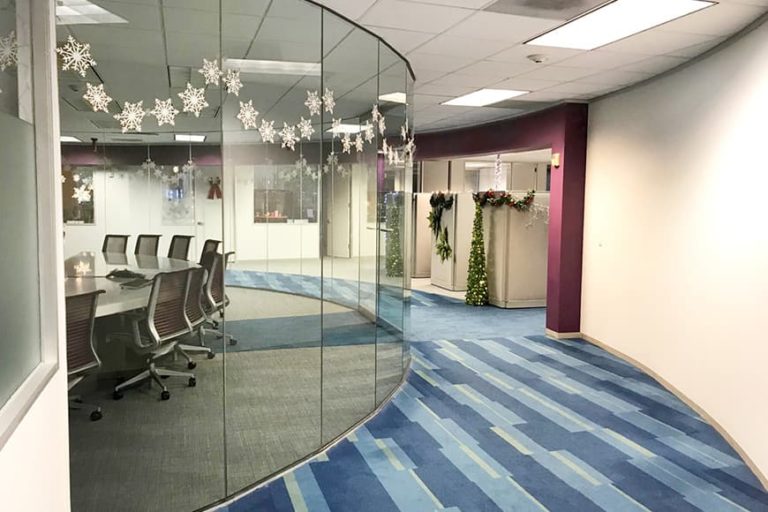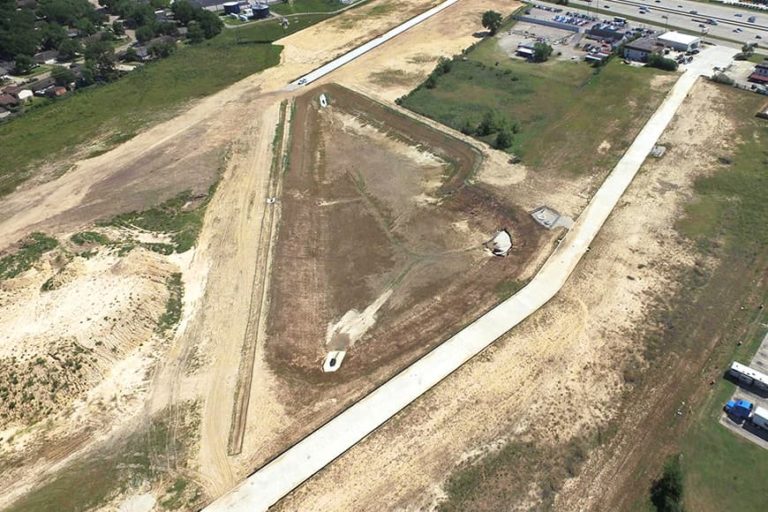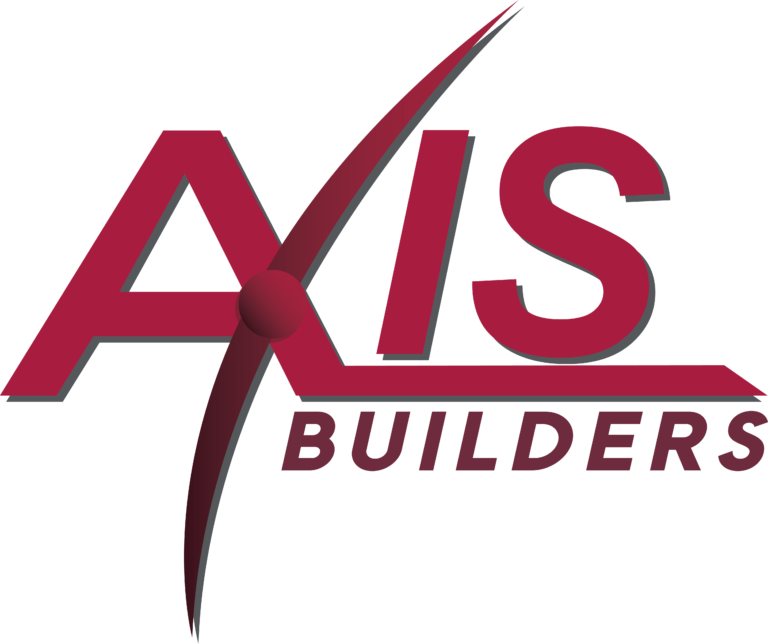Houston, TX
In 2022 Axis Builders partnered with Studio Red Architects to design an aesthetically pleasing, but functional work environment that would become Axis Builders’ Corporate Office.
The project includes 5,300 sqft of office space & 4,700 sqft of shop on the 1st floor. The first floor required a complete gut to reconfigure the existing layout for the new open lobby with a reception desk, large conference room, the huddle meeting room, wide hallways, offices, new restrooms & an open café style break area with an open stairway with cable railing system.
The shell space on the second floor was expanded to create 4,500 sqft area for new office space, new restrooms, a 900 sqft open work area and 650 sqft. training area, mechanical room, and IT Closet.
The exterior scope included infilling existing doorways, adding windows for new offices, creating and installing a new transom window within the lobby, creating new access doors, installing a new 16’ wide overhead coiling door to allow for additional access to the shop space, and painting all the existing metal facia, gutters, and downspouts.
A new mechanical system was installed, and new LED light fixtures were installed throughout the office space, shop, and exterior of the building. Additional scope included AV, a card access system, and an advanced security and video system.














