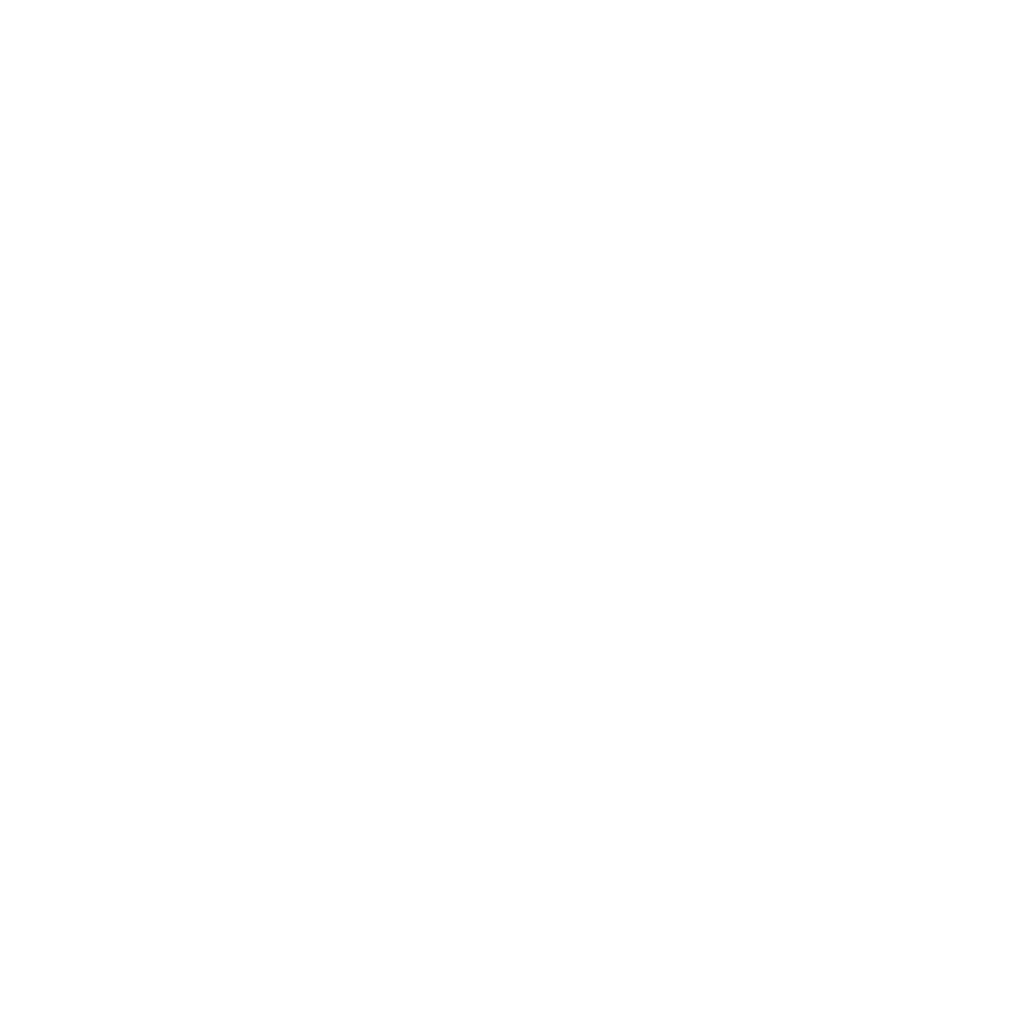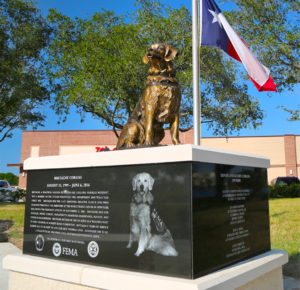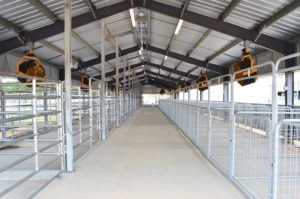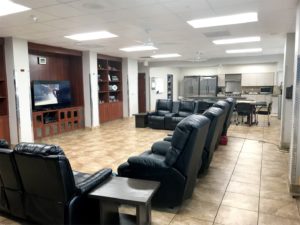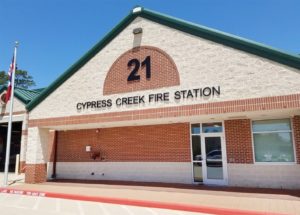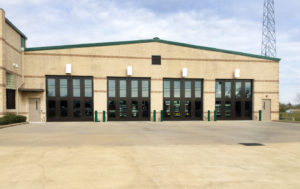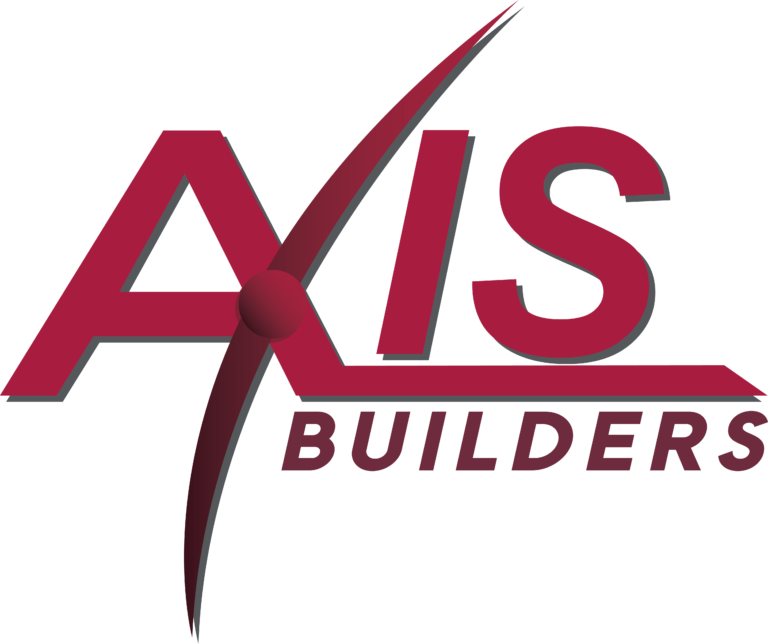Cypress, TX
This $1.1 million interior and exterior renovation to an operational 15,000-square-foot Cypress Creek Fire Station #21 was done in collaboration with Joiner Architects. The scope of this public construction project included enclosing two existing bays to create a new dorm, shower, and weight room area, a new mezzanine, and reconfiguration and expansion of the existing kitchen, dorms, day room, and dining room areas. The project included adding new CMU partitions, exterior masonry, a new mechanical system, and the addition of building automation controls. Additional elements included upgrading all existing light fixtures to LED, installation of a new LED marquee sign, and additional cosmetic upgrades.







